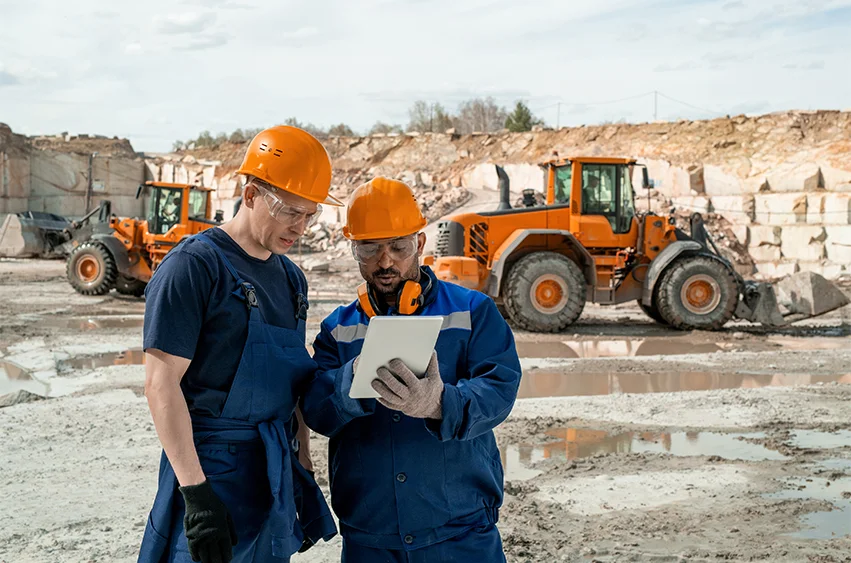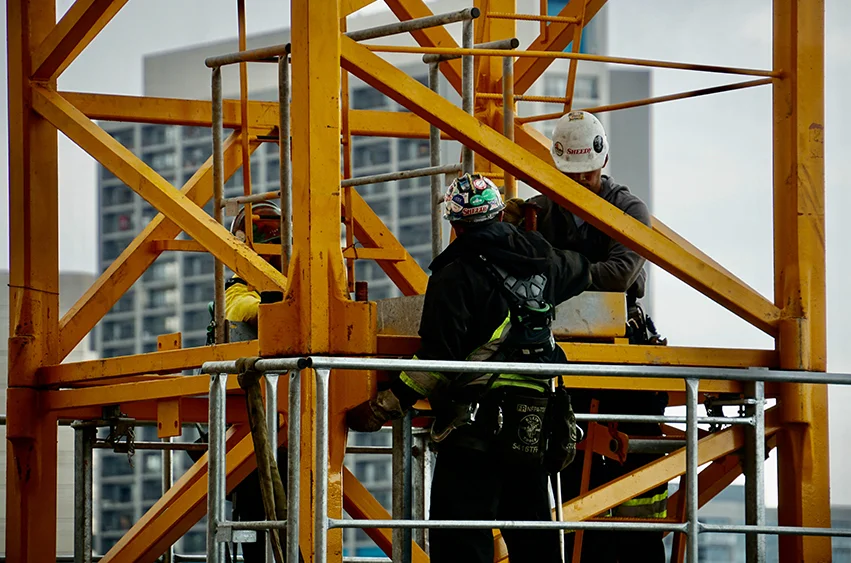



Danish Design Philosophy
Nordic Beam Builders brings centuries of Danish architectural wisdom to every project. Our design approach embodies the core principles that have made Scandinavian architecture world-renowned—clean lines, abundant natural light, thoughtful use of space, and harmonious integration with the surrounding landscape. We create spaces that reflect both Danish aesthetic traditions and practical building wisdom.
Our design team includes architects trained in traditional Nordic principles alongside craftspeople who understand how these designs translate into authentic timber structures. This collaboration ensures that our designs not only capture the essence of Danish aesthetics but are also grounded in practical building knowledge—creating spaces that are beautiful, functional, and built to stand the test of time.
Our Services Include
Our architectural approach draws from Denmark’s rich tradition of thoughtful design that balances beauty, functionality, and harmony with nature. From timber frame homes that showcase traditional Danish proportions to modern spaces that incorporate Nordic principles of light and space, each design reflects our commitment to creating environments that feel both timeless and distinctly Scandinavian. We collaborate closely with clients to understand how they live and work, creating spaces that truly enhance daily life.
Full Principal Contractor service
Full-time Onsite Supervision
Groundworks and foundations
Timber and steel frame construction
Mechanical & electrical installations
External landscaping, car parks and paths
Solutions & Benefits
True to Danish design philosophy, we believe beautiful spaces should be accessible and practical. Our approach focuses on thoughtful design decisions rather than extravagance—maximizing natural light, creating efficient floor plans, selecting quality materials, and emphasizing craftsmanship where it matters most. This commitment to ‘hyggeligt’ (cozy) yet practical design allows us to work within various budget considerations while maintaining authentic Nordic quality.
Solutions
Our design team embodies the Danish values of thoughtfulness, attention to detail, and practical innovation. We consider not just how a space looks, but how it feels, functions, and endures through changing seasons and years. This holistic approach ensures each design feels authentically Nordic—with the simplicity, warmth, and connection to nature that defines Danish architecture. We remain available throughout the building process and beyond to ensure our design vision is fully realized.
- Program Management and Owner Advocacy
- Site Selection and Economic Development Incentive Negotiations
- Construction Management as Constructor (CMc)
Benefit Of Service
Full Principal Contractor service
Timber and steel frame extensions
Mechanical & electrical installations
Fit-out and internal works
Partitioning and plastering
Window and door replacements
Working Process
Our design process follows the traditional Danish approach of thoughtful consideration and deep respect for both people and place. We begin by understanding the site’s unique qualities—its light patterns, views, and relationship to surrounding nature. We then develop designs that respond to these conditions while incorporating traditional Nordic architectural elements—the proper proportions, connections to outdoors, and thoughtful use of natural materials that have defined Danish building for centuries.
1.Consultation
2.Design & Work
3.Complete & Maintenance
We are committed to keeping our sites segregated, secure and safe and regularly obtain Considerate Contractor accreditation for our projects.
Frequently Asked Questions
How does your Danish timber frame process work?
We begin with an in-depth consultation to understand your vision and site conditions. Our master builders then create detailed designs that incorporate traditional Nordic timber techniques with your specific needs. We handle all aspects from sustainable timber sourcing to final construction using authentic Danish joinery methods and craftsmanship that has been refined over centuries.
What sort of aftercare can you expect?
Traditional Danish timber structures are built to last generations with proper care. After completion, we provide comprehensive guidance on maintaining your timber frame, including seasonal maintenance schedules specific to Denmark’s climate. Our craftspeople remain available for annual inspections, natural wood treatment refreshing, and advice on preserving the beauty and structural integrity of your timber elements. Unlike conventional buildings, Nordic timber structures develop character over time, and our aftercare ensures they age with dignity and maintain optimal performance.
What makes Danish timber framing different from conventional construction?
Danish timber framing represents centuries of Nordic building evolution perfectly adapted to northern climates. Unlike conventional construction, our methods use traditional joinery techniques with minimal metal fasteners, creating structures with remarkable flexibility that can withstand centuries of seasonal changes. We employ natural insulation materials and breathing wall systems that regulate humidity naturally. The timber frame remains visible in many areas, showcasing handcrafted joints and beams that tell the story of your home’s creation. This approach creates not just a building, but a living heritage piece with superior comfort, acoustics, and connection to Danish building traditions.
How do you incorporate sustainability into your building process?
Sustainability isn’t an add-on feature—it’s intrinsic to Danish building philosophy. We source timber from responsibly managed Danish and Scandinavian forests, often selecting trees individually based on structural requirements. Our construction techniques minimize waste, with offcuts repurposed for smaller elements or heating. We integrate traditional Nordic energy-efficiency methods like strategic orientation, thermal mass, and natural ventilation alongside modern technologies like high-performance glazing and optional renewable energy systems. This balanced approach creates buildings with minimal environmental impact during construction and remarkably low operational energy needs, reflecting Denmark’s leadership in sustainable building practices.
categories
- Architecture Design (1)
- Building Construction (1)
- Building Renovation (1)
- Flooring & Roofing (1)
- General Contracting (1)
- Repair & Expand (1)
why choose us
Years Of Experience
Many Prestigious Awards
Experienced Engineer
Free Consulting


