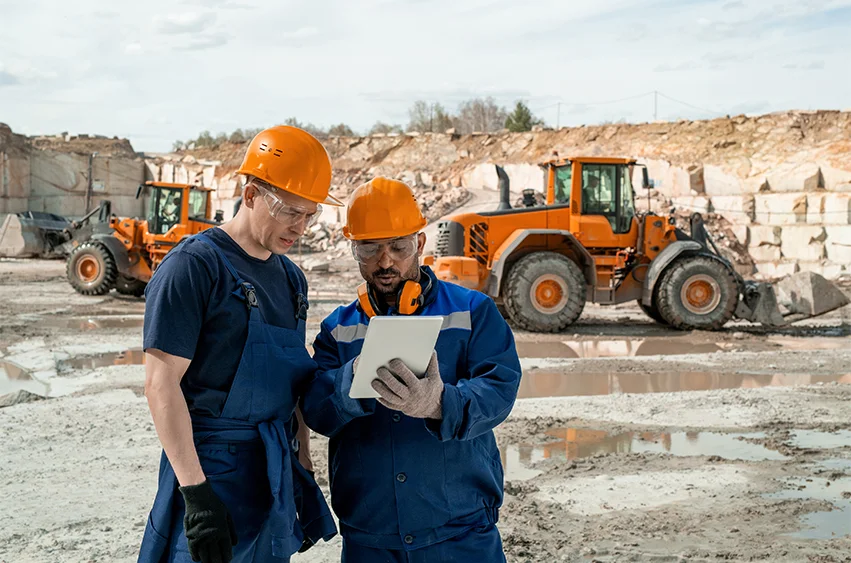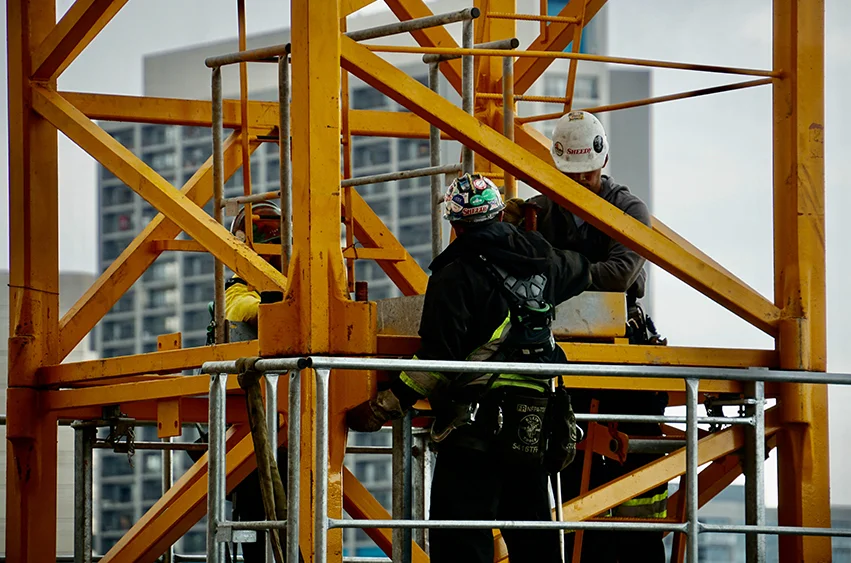



The Danish Approach to Restoration
Nordic Beam Builders approaches renovation with deep respect for Danish building heritage and craftsmanship. We specialize in transforming existing structures—from historic timber frames to mid-century homes—using traditional Nordic techniques that preserve character while enhancing sustainability, energy efficiency, and livability for modern needs.
Our restoration specialists combine traditional Danish carpentry skills with knowledge of historical building methods and materials. This expertise allows us to analyze existing structures respectfully, address issues at their root causes using natural materials, and implement Nordic-inspired improvements that enhance both the beauty and performance of your space.
Our Services Include
Our restoration philosophy embraces the Danish concept of ‘respektfuld fornyelse’ (respectful renewal)—preserving what works while thoughtfully integrating sustainable Nordic improvements. Whether revealing original timber elements, introducing natural light, or improving energy efficiency with traditional techniques, we balance historical integrity with modern functionality. Each restoration is approached as a conversation with the building’s original craftspeople.
Full Principal Contractor service
Full-time Onsite Supervision
Groundworks and foundations
Timber and steel frame construction
Mechanical & electrical installations
External landscaping, car parks and paths
Solutions & Benefits
Our approach to restoration draws on centuries of Danish building wisdom, where practicality, craftsmanship, and respect for materials are paramount. We tailor each project to honor the structure’s history while adapting Nordic solutions to your specific needs and budget. This balance of tradition and innovation creates spaces that connect past and present.
Solutions
Our craftspeople are specialists in reading a building’s history and addressing it with Danish restoration methods. From identifying original timber framing techniques to selecting appropriate natural materials, we approach each project with both technical expertise and deep respect for traditional building wisdom. Our ongoing support ensures your restored space continues to perform beautifully for generations.
Change to:
– Traditional Danish restoration methods
– Historical building analysis and documentation
– Authentic Nordic material selection and techniques
Benefit Of Service
Full Principal Contractor service
Timber and steel frame extensions
Mechanical & electrical installations
Fit-out and internal works
Partitioning and plastering
Window and door replacements
Working Process
Our restoration process begins with understanding your building’s history and original construction methods—a practice Danish craftspeople have followed for centuries. We carefully document existing conditions, identify hidden elements of value, and develop solutions that honor traditional techniques while enhancing comfort, efficiency, and functionality. This respectful approach ensures renovations that feel authentic while meeting modern needs.
1.Consultation
2.Design & Work
3.Complete & Maintenance
We are committed to keeping our sites segregated, secure and safe and regularly obtain Considerate Contractor accreditation for our projects.
Frequently Asked Questions
How does your Danish timber frame process work?
We begin with an in-depth consultation to understand your vision and site conditions. Our master builders then create detailed designs that incorporate traditional Nordic timber techniques with your specific needs. We handle all aspects from sustainable timber sourcing to final construction using authentic Danish joinery methods and craftsmanship that has been refined over centuries.
What sort of aftercare can you expect?
Traditional Danish timber structures are built to last generations with proper care. After completion, we provide comprehensive guidance on maintaining your timber frame, including seasonal maintenance schedules specific to Denmark’s climate. Our craftspeople remain available for annual inspections, natural wood treatment refreshing, and advice on preserving the beauty and structural integrity of your timber elements. Unlike conventional buildings, Nordic timber structures develop character over time, and our aftercare ensures they age with dignity and maintain optimal performance.
What makes Danish timber framing different from conventional construction?
Danish timber framing represents centuries of Nordic building evolution perfectly adapted to northern climates. Unlike conventional construction, our methods use traditional joinery techniques with minimal metal fasteners, creating structures with remarkable flexibility that can withstand centuries of seasonal changes. We employ natural insulation materials and breathing wall systems that regulate humidity naturally. The timber frame remains visible in many areas, showcasing handcrafted joints and beams that tell the story of your home’s creation. This approach creates not just a building, but a living heritage piece with superior comfort, acoustics, and connection to Danish building traditions.
How do you incorporate sustainability into your building process?
Sustainability isn’t an add-on feature—it’s intrinsic to Danish building philosophy. We source timber from responsibly managed Danish and Scandinavian forests, often selecting trees individually based on structural requirements. Our construction techniques minimize waste, with offcuts repurposed for smaller elements or heating. We integrate traditional Nordic energy-efficiency methods like strategic orientation, thermal mass, and natural ventilation alongside modern technologies like high-performance glazing and optional renewable energy systems. This balanced approach creates buildings with minimal environmental impact during construction and remarkably low operational energy needs, reflecting Denmark’s leadership in sustainable building practices.
categories
- Architecture Design (1)
- Building Construction (1)
- Building Renovation (1)
- Flooring & Roofing (1)
- General Contracting (1)
- Repair & Expand (1)
why choose us
Years Of Experience
Many Prestigious Awards
Experienced Engineer
Free Consulting


